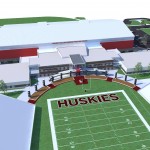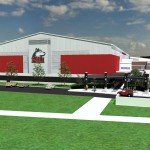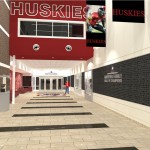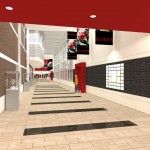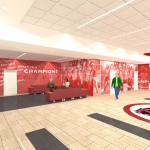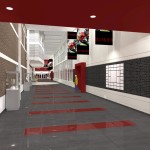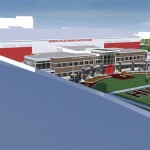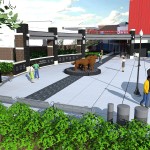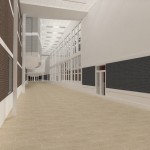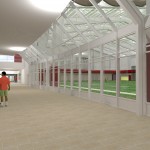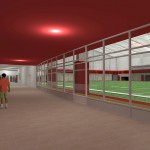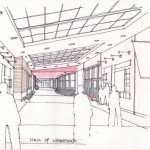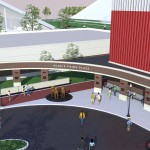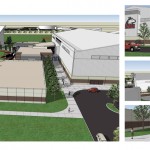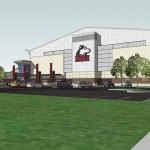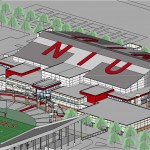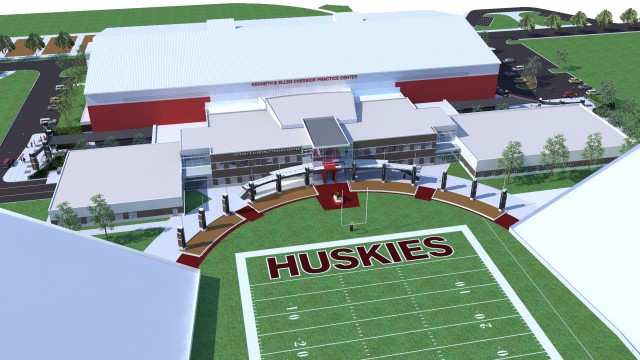
Northern Illinois University – Chessick Practice Center
An 80,000 square foot addition to the existing Jeffrey & Kimberly Yordon Center containing a full size football field; amenities to support track, golf, baseball, softball, and soccer practices; storage; and a “Hall of Champions” celebrating Northern Illinois’ Athletes.
- Aerial Perspective
- 3d rendering of west elevation.
- 3d rendering of accepted design.
- Interior perspective of Hall of Champions for accepted design.
- Interior Perspective of lounge area. A partially accepted design.
- An interior perspective with an alternate material selection.
- A 3d rendering from the stadium.
- 3d rendering of Huskie Pride Plaza
- An earlier design iteration.
- Interior perspective of an earlier alternate.
- A perspective of the hall of champions, an earlier version.
- Interior perspective line drawing, by others.
- An earlier design version.
- A reduced scope design scheme.
- Entrance Perspective from an earlier iteration.
- Aerial perspective of an old design for the Yordon Center, by others.
